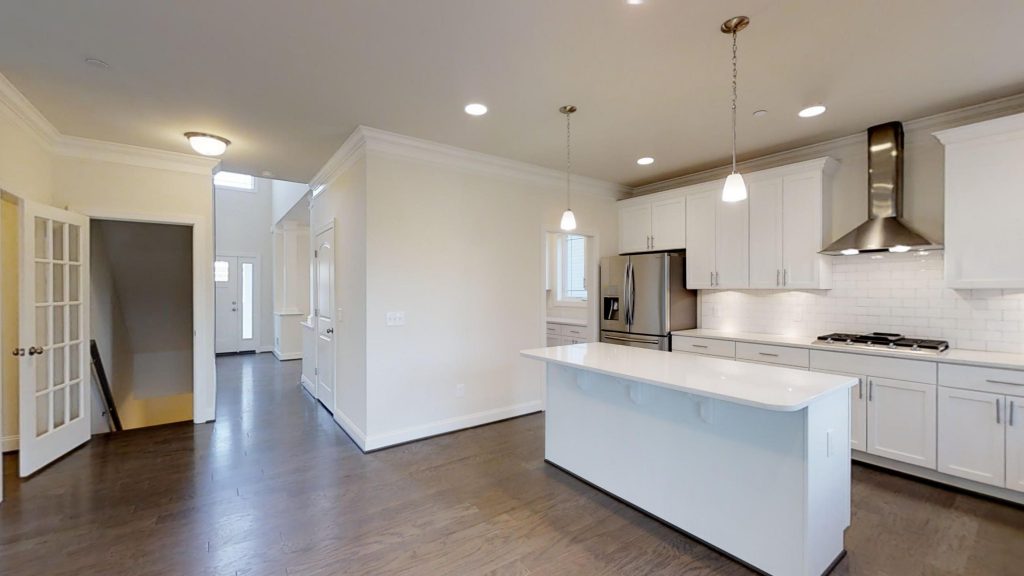3 Types of Home Layouts
October 24, 2023

The layout of your home can completely change how you move and live. With a new construction home, you can choose the one that suits you best. Given that our home designs are customizable, you have even more flexibility. Of course, some designs are tried and true and can be decent inspiration for your unique floor plan. Our previous blog post discussed multiple ways to improve traffic flow. Below, we will look at three types of home layouts to try on for size.
1. Circular Layout
The circular layout directs a person to walk through each room on the ground floor in a complete circle. There is a good chance you have been in a home like this or live in one yourself. With a limited entrance space, you are immediately free to walk from one room to the next, such as the living room to the kitchen to the dining room and back where you started.
This floor plan does not lend much room for privacy unless each room is big enough to arrange furniture in a more enclosed way. On the other hand, if you like having a close-knit family space, then this layout is fantastic.
2. Hallway Layout
In this floor plan, the ground floor’s center is a main hallway, from which point you can access various rooms separately. Some rooms might only connect to the hall while others connect to each other. For example, you might have a private study on the ground floor off the main entrance, but the kitchen and dining room connect to each other and the hall.
This design is more formal and lets hosts greet guests formally and give more space between each living zone. You will have more privacy and space to collect yourself between rooms.
3. Contemporary Layout
Today’s latest home floor plans do not strictly adhere to either of the above layouts, although they can. Some contemporary floor plans start with a main front entrance and branch off into various rooms with separate circular traffic flows. You can see a contemporary layout at work in the Georgetown floor plan, as well as the many other customizable home designs that Ameri-Star Homes has to offer.
Let Ameri-Star Homes Build Your New Custom Home!
Ameri-Star Homes was built on the idea that a home is not complete until the homeowner is 100% satisfied. That’s right, completely satisfied homeowners. Whether you want a home built on one of our home sites or on your own land, count on the same high quality from Ameri-Star. We have set out to exceed all your expectations of integrity, affordability, and customer satisfaction. Build lasting memories for years to come with Ameri-Star Homes.
For more information, contact us today at 410-590-1000 or through our contact page. For more helpful custom home tips, keep in touch with us through Facebook, Twitter, LinkedIn, and Pinterest!
search
-
Recent Posts
Archives
- October 2024
- September 2024
- August 2024
- July 2024
- June 2024
- May 2024
- April 2024
- March 2024
- February 2024
- January 2024
- December 2023
- November 2023
- October 2023
- September 2023
- August 2023
- July 2023
- June 2023
- May 2023
- April 2023
- March 2023
- February 2023
- January 2023
- December 2022
- November 2022
- October 2022
- September 2022
- August 2022
- July 2022
- June 2022
- May 2022
- April 2022
- March 2022
- February 2022
- January 2022
- December 2021
- November 2021
- October 2021
- September 2021
- August 2021
- July 2021
- June 2021
- May 2021
- April 2021
- March 2021
- February 2021
- January 2021
- December 2020
- November 2020
- October 2020
- September 2020
- August 2020
- February 2019
- May 2018
- April 2018
- March 2018
- February 2018
- January 2018
- November 2017
- October 2017
© Ameri-Star Homes | Privacy Policy | Sitemap
Website Marketing Provided by Adventure Web Interactive







