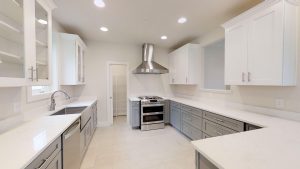Alternative Kitchen Layouts for New Homes
December 7, 2021

Kitchens come in a variety of layouts; here are a few!
The kitchen is one room of the house that you’ll want to carefully plan when customizing your new home. It is the heart of the home, the place where you and your family will spend much time cooking and possibly dining and gathering. When designing your new home’s kitchen, you will want to give serious consideration to functionality and how it serves your needs. Among Ameri-Star Homes’ inventory of customizable floor plans, you can find or build any one of these alternative kitchen layouts.
One-Wall Kitchen
The simplest kitchen layout is the one-wall kitchen, a kitchen that extends across one wall only. Your kitchen appliances, cabinetry, and countertops all fit along one wall and typically face a breakfast or dining and living room, great room combination. This layout is more of a minimalist-style house or a house with lesser square footage.
L-Shaped Kitchen
An L-shaped kitchen extends along two adjacent walls in an L-shape. This kitchen layout encourages an open floor plan, giving ample room for cabinetry on the opposite wall and a kitchen island. It is also easier to predict guest traffic patterns within the kitchen itself in this efficient kitchen design.
Galley Kitchen
A galley kitchen is a long and relatively narrow space with cabinets, countertops, and appliances parallel to each other. In some cases, it is a one-wall kitchen with a substantial kitchen island parallel to it. With this kitchen layout, one will maximize every square inch of usable space in this working kitchen layout.
Horseshoe or Peninsula Type Kitchen
A horseshoe kitchen, or a U-shaped kitchen, takes up three adjacent walls and often incorporates a kitchen island in the middle. If it does not have three walls of cabinetry, it has two walls of cabinets and a long kitchen island or peninsula to form the U shape. This type of a kitchen can easily incorporate a breakfast bar for additional seating.
Generous Kitchen Space
A house design that boasts a larger footprint affords kitchen design options and flexibility ideal for entertaining. Gourmet kitchens, oversized entertaining islands, chef ovens and ranges, walk-in panties, and more are all taken in. consideration and can be customized.
Let Ameri-Star Homes Build Your New Custom Home!
Ameri-Star Homes was built on the idea that a home is not complete until the homeowner is 100% satisfied. That’s right, completely satisfied homeowners. Whether you want a home built on one of our home sites or on your own land, count on the same high quality from Ameri-Star. We have set out to exceed all your expectations of integrity, affordability, and customer satisfaction. Build lasting memories for years to come with Ameri-Star Homes.
For more information, contact us today at 410-590-1000 or through our contact page. For more helpful custom home tips, keep in touch with us through Facebook, Twitter, LinkedIn, and Pinterest!
search
-
Recent Posts
Archives
- July 2024
- June 2024
- May 2024
- April 2024
- March 2024
- February 2024
- January 2024
- December 2023
- November 2023
- October 2023
- September 2023
- August 2023
- July 2023
- June 2023
- May 2023
- April 2023
- March 2023
- February 2023
- January 2023
- December 2022
- November 2022
- October 2022
- September 2022
- August 2022
- July 2022
- June 2022
- May 2022
- April 2022
- March 2022
- February 2022
- January 2022
- December 2021
- November 2021
- October 2021
- September 2021
- August 2021
- July 2021
- June 2021
- May 2021
- April 2021
- March 2021
- February 2021
- January 2021
- December 2020
- November 2020
- October 2020
- September 2020
- August 2020
- February 2019
- May 2018
- April 2018
- March 2018
- February 2018
- January 2018
- November 2017
- October 2017
© Ameri-Star Homes | Privacy Policy | Sitemap
Website Marketing Provided by Adventure Web Interactive
2 New Premier Communities in Northern AA County From Upper $500’s! Call Today!







