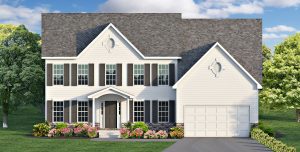Matching the House Design with the Land
November 16, 2021

Positioning your home design with the land it’s on involves various factors.
Choosing a house to properly sit on your homesite involves considering the aspects of the land itself. You will likely want to purchase the land first; securing the land will secure the location and land type you desire. Below are five considerations you might make when working with Ameri-Star Homes to determine the best house plan for you, complete with flexible customization. Matching the house design with the land is an engaging part of the home building process!
Outdoor Living Plans
Outdoor living spaces like decks and patios can extend the usable living space on your property, and therefore, you and your home designer will need to adjust accordingly. You might desire to coordinate outdoor living around a deck or have a preference for a patio. The vertical setting of the home and contours of the lot need to be taken into consideration. Many times there is flexibility.
Land Size
The footprint of your home design and it’s sitting on the lot must meet local zoning guidelines and setbacks. Other considerations are potential forest conservation, utility locations, etc. If you are set on having certain square footage which translates to footprint size, you will need to keep that in mind when looking for land. The shape of the land and it’s contours will also influence the configuration and orientation of your home.
Orientation
The house must sit both proportionately on the land and according to the orientation you prefer. The south side usually gets the most sunlight year-round, so you may plan to have that side of your house have the most windows. You’ll also want to consider the approach to provide your best presentation. Privacy in relation to other homes adjacent are also a consideration including methods of screening with grade adjustment and plantings.
Slope
Is the land you purchase involving sloped and grade change? Your approach to get to your garage must be taken into account as the garage is typically on the high side. You may wish to have a walkout condition in the basement to permit the maximum amount of light in your basement. With proper planning, these consideration can be adjusted somewhat to afford the best orientation of the home to achieve what you are trying to accomplish.
Scenery
Your scenery might also change the design of your house. Matching the house design with the land might involve making the most of the views; for example, if you live on the waterfront, you might put main living rooms and the kitchen on the second story to enjoy the scenery more often. Local restrictions or impositions on the lot when it was subdivided need to be taken into account. The proper direction and forethought provided by Ameri-Star Homes will assist in obtaining the best house site and orientation to the natural surroundings.
Let Ameri-Star Homes Build Your New Custom Home!
Ameri-Star Homes was built on the idea that a home is not complete until the homeowner is 100% satisfied. That’s right, completely satisfied homeowners. Whether you want a home built on one of our home sites or on your own land, count on the same high quality from Ameri-Star. We have set out to exceed all your expectations of integrity, affordability, and customer satisfaction. Build lasting memories for years to come with Ameri-Star Homes.
For more information, contact us today at 410-590-1000 or through our contact page. For more helpful custom home tips, keep in touch with us through Facebook, Twitter, LinkedIn, and Pinterest!
search
-
Recent Posts
Archives
- October 2024
- September 2024
- August 2024
- July 2024
- June 2024
- May 2024
- April 2024
- March 2024
- February 2024
- January 2024
- December 2023
- November 2023
- October 2023
- September 2023
- August 2023
- July 2023
- June 2023
- May 2023
- April 2023
- March 2023
- February 2023
- January 2023
- December 2022
- November 2022
- October 2022
- September 2022
- August 2022
- July 2022
- June 2022
- May 2022
- April 2022
- March 2022
- February 2022
- January 2022
- December 2021
- November 2021
- October 2021
- September 2021
- August 2021
- July 2021
- June 2021
- May 2021
- April 2021
- March 2021
- February 2021
- January 2021
- December 2020
- November 2020
- October 2020
- September 2020
- August 2020
- February 2019
- May 2018
- April 2018
- March 2018
- February 2018
- January 2018
- November 2017
- October 2017
© Ameri-Star Homes | Privacy Policy | Sitemap
Website Marketing Provided by Adventure Web Interactive







