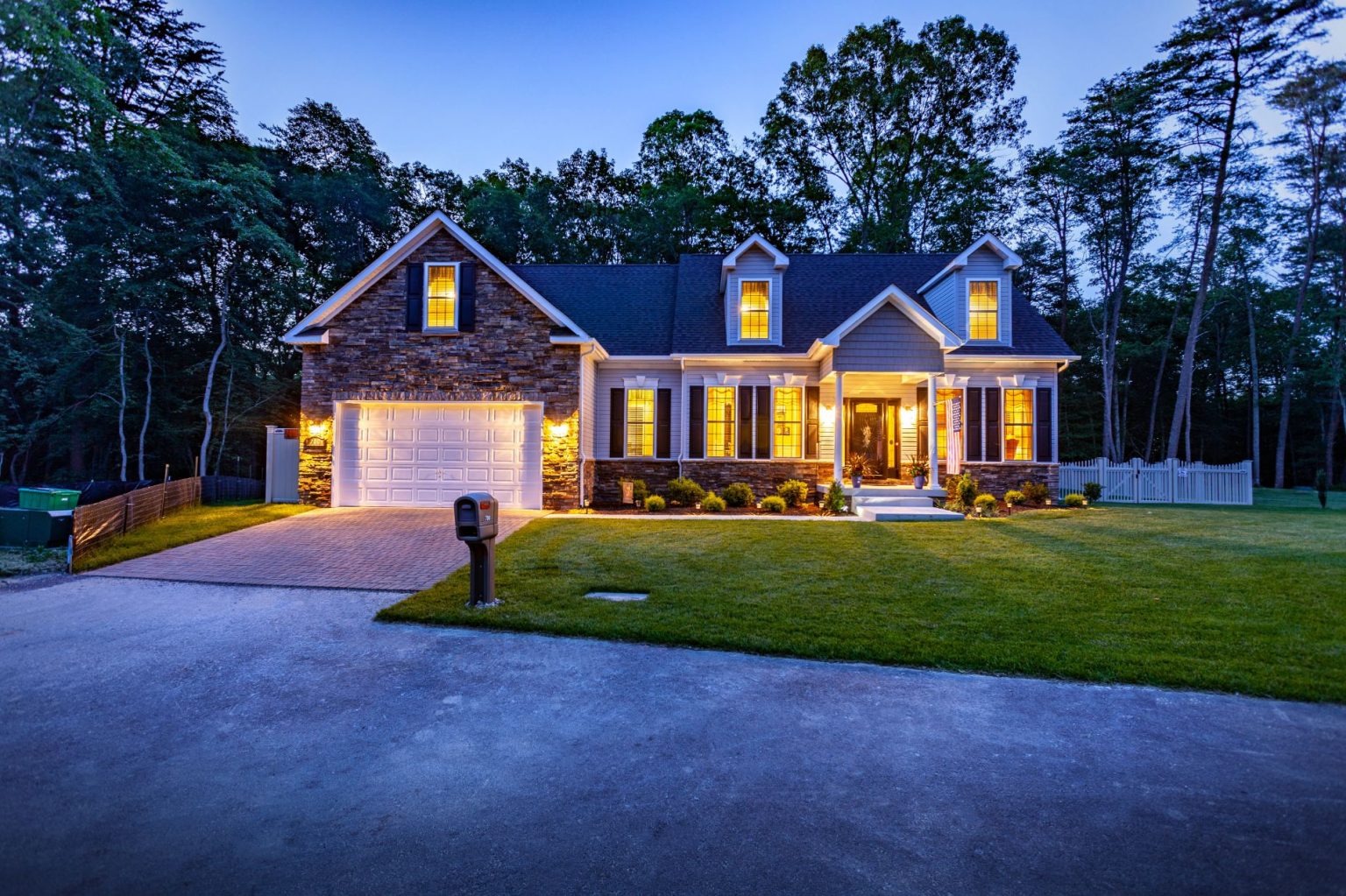Characteristics of Colonial-Style Homes
December 1, 2023

Homes come in all shapes and sizes. There is no end to the creative designs a house could have, even within one official architectural style. While perusing Ameri-Star Homes’ floor plans, you would have come across various styles, such as traditional, craftsman, and colonial. Are you interested in learning more about if this style is the right one for your new home? Below, we shall explore the characteristics of colonial-style homes.
More Colonial Characteristics Than You Think
Colonial-style homes come in more formats than you think. They began as the log cabins that American settlers built with the materials available and the house styles known to them at the time. As more people from different nations immigrated to the colonies and territories, various styles developed in different U.S. regions. The architectural differences reflect each area’s climate and culture.
Types of Colonial Homes
A brief overview of different types of colonial homes is the following:
- Georgian Colonial: These homes are as symmetrical and rectangular as it gets, reflecting Georgian-style homes in England.
- Dutch Colonial: Dutch Colonial homes were more popular in New England and may include the Cape Cod style.
- Southern Colonial: Southern Colonial homes are well-known in the Mid-Atlantic region and make more use of the front porch for outdoor access and social gatherings.
- French Colonial: The French or Creole Colonial is similar, hailing from the South and were more likely to have wrap-around porches and French doors.
- Spanish Colonial: Spanish Colonial homes used stucco and other Spanish elements for their construction in Florida and California.
- Modern Colonial Revival: In the 20th century and the present day, colonial-style homes made a comeback and continue to hold their functionality and charm. They are more likely to contain modern elements like open floor plans.
Customizable Colonial Floor Plans
Colonial-style architecture typically includes these characteristics:
- Gambrel roofs
- Dormer windows
- Rectangular floor plans
- Symmetrical facades with center front doors
- Front porches
- Either central hallways or porches to connect rooms
- Two or three stories
You can have a look at some great colonial floor plan examples on our website! Examples include the Harrison, Saint Mary, and Taylor models.
Let Ameri-Star Homes Build Your New Custom Home!
Ameri-Star Homes was built on the idea that a home is not complete until the homeowner is 100% satisfied. That’s right, completely satisfied homeowners. Whether you want a home built on one of our home sites or on your own land, count on the same high quality from Ameri-Star. We have set out to exceed all your expectations of integrity, affordability, and customer satisfaction. Build lasting memories for years to come with Ameri-Star Homes.
For more information, contact us today at 410-590-1000 or through our contact page. For more helpful custom home tips, keep in touch with us through Facebook, Twitter, LinkedIn, and Pinterest!
search
-
Recent Posts
Archives
- July 2024
- June 2024
- May 2024
- April 2024
- March 2024
- February 2024
- January 2024
- December 2023
- November 2023
- October 2023
- September 2023
- August 2023
- July 2023
- June 2023
- May 2023
- April 2023
- March 2023
- February 2023
- January 2023
- December 2022
- November 2022
- October 2022
- September 2022
- August 2022
- July 2022
- June 2022
- May 2022
- April 2022
- March 2022
- February 2022
- January 2022
- December 2021
- November 2021
- October 2021
- September 2021
- August 2021
- July 2021
- June 2021
- May 2021
- April 2021
- March 2021
- February 2021
- January 2021
- December 2020
- November 2020
- October 2020
- September 2020
- August 2020
- February 2019
- May 2018
- April 2018
- March 2018
- February 2018
- January 2018
- November 2017
- October 2017
© Ameri-Star Homes | Privacy Policy | Sitemap
Website Marketing Provided by Adventure Web Interactive
2 New Premier Communities in Northern AA County From Upper $500’s! Call Today!







