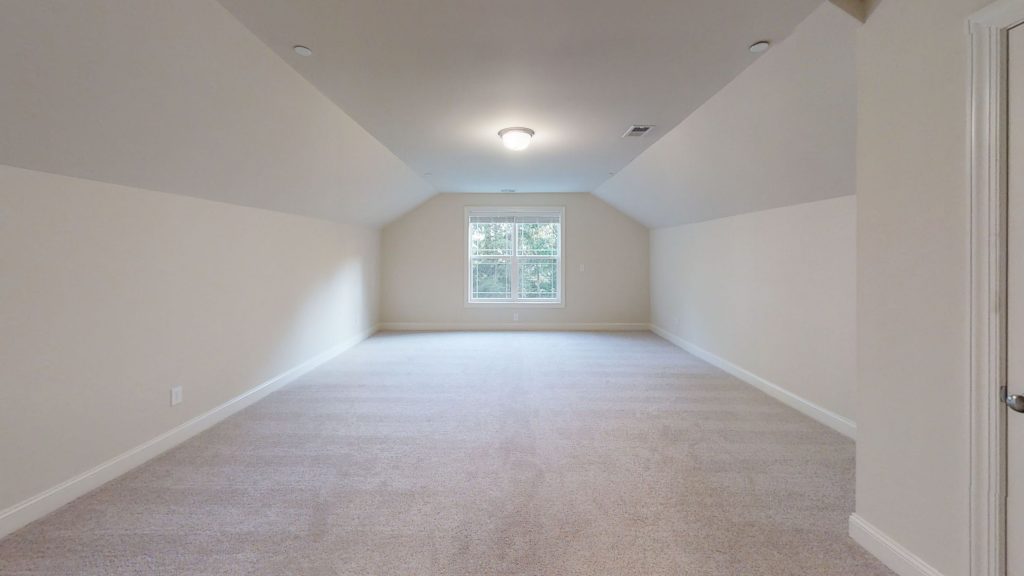How Many Bedrooms and Baths Do I Need? – Multi-Generational Housing
March 2, 2021

One of the biggest questions that all families need to ask when looking for a new home is, “How many bedrooms and bathrooms do we need?” With this question, there comes some level of flexibility and the expanding need for multiple generations living under the same roof. Ultimately, the decision will be based on numerous factors unique to your situation. Even so, there are several factors to consider to help meet your household needs.
Size of Household
The size of your household presently will help answer this question in the short-term. If you are a family of four, you’ll likely need at least three bedrooms, as each child may need their own room. If you have more than two children, there’s always the possibility of having shared bedrooms. Depending on the square footage of each room, sharing is absolutely doable. Whether you decide on having shared rooms or not is entirely your choice.
Room to Grow
Do you think your household might grow in the future? Plan ahead and design a new home that has more bedrooms and baths. While those rooms may temporarily remain unoccupied, they can always serve different purposes like a playroom, craft room, or guest bedroom.
Guest Bedroom
Speaking of which, how do you plan on hosting guests? Do you expect to host people often? One can get creative when finding ways to house guests, such as with a pull-out couch, murphy bed, or trundle bed. Even so, it is always nice to have an extra room dedicated to guests. It can double as a home office while unoccupied.
In-Law Suite
Multi-generational living is becoming more commonplace, and for the better. Should you intend to invite your aging in-law or parent to reside with you, you’ll need a house plan with a wing for independent living.
Design and Layout
The interior design and layout will matter concerning how many bedrooms and baths you’ll have and your preferred lifestyle. For example, you could either have an owner’s bedroom on the second floor with the secondary bedrooms or a first-floor bedroom suite on the opposite end of the house. Secondary bedrooms could have a jack-and-jill bathroom, or connect via a hallway.
Let Ameri-Star Homes Build Your New Custom Home!
Ameri-Star Homes was built on the idea that a home is not complete until the homeowner is 100% satisfied. That’s right, completely satisfied homeowners. Whether you want a home built on one of our home sites or on your own land, count on the same high quality from Ameri-Star. We have set out to exceed all your expectations of integrity, affordability, and customer satisfaction. Build lasting memories for years to come with Ameri-Star Homes.
For more information, contact us today at 410-590-1000 or through our contact page. For more helpful custom home tips, keep in touch with us through Facebook, Twitter, LinkedIn, and Pinterest!
search
-
Recent Posts
Archives
- July 2024
- June 2024
- May 2024
- April 2024
- March 2024
- February 2024
- January 2024
- December 2023
- November 2023
- October 2023
- September 2023
- August 2023
- July 2023
- June 2023
- May 2023
- April 2023
- March 2023
- February 2023
- January 2023
- December 2022
- November 2022
- October 2022
- September 2022
- August 2022
- July 2022
- June 2022
- May 2022
- April 2022
- March 2022
- February 2022
- January 2022
- December 2021
- November 2021
- October 2021
- September 2021
- August 2021
- July 2021
- June 2021
- May 2021
- April 2021
- March 2021
- February 2021
- January 2021
- December 2020
- November 2020
- October 2020
- September 2020
- August 2020
- February 2019
- May 2018
- April 2018
- March 2018
- February 2018
- January 2018
- November 2017
- October 2017
© Ameri-Star Homes | Privacy Policy | Sitemap
Website Marketing Provided by Adventure Web Interactive
2 New Premier Communities in Northern AA County From Upper $500’s! Call Today!







